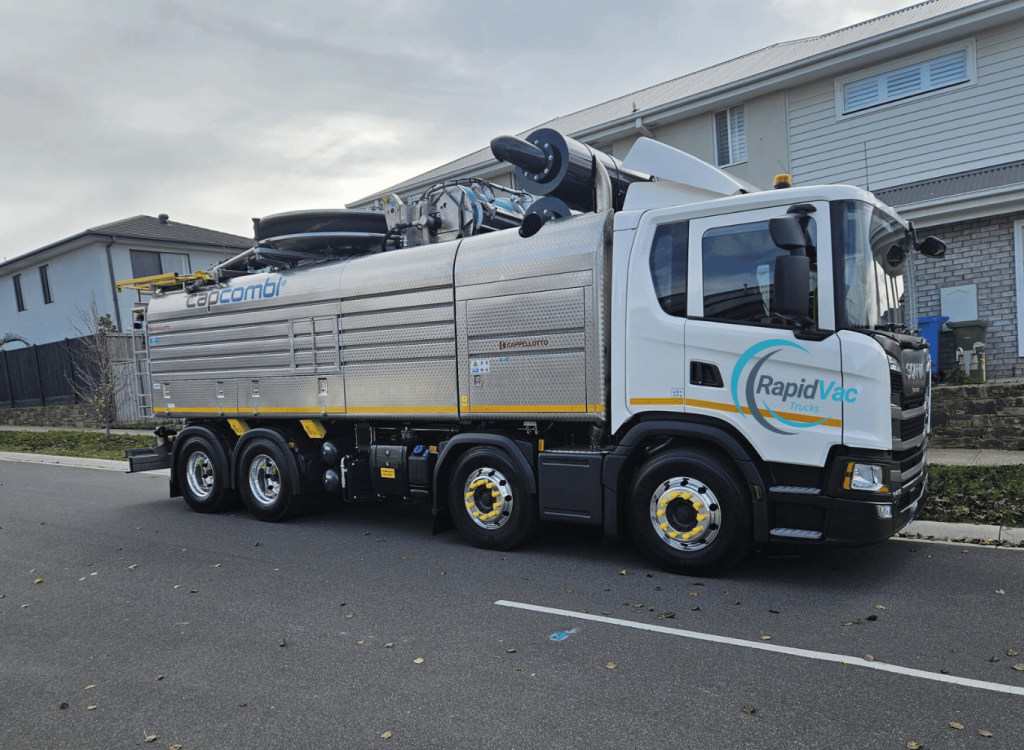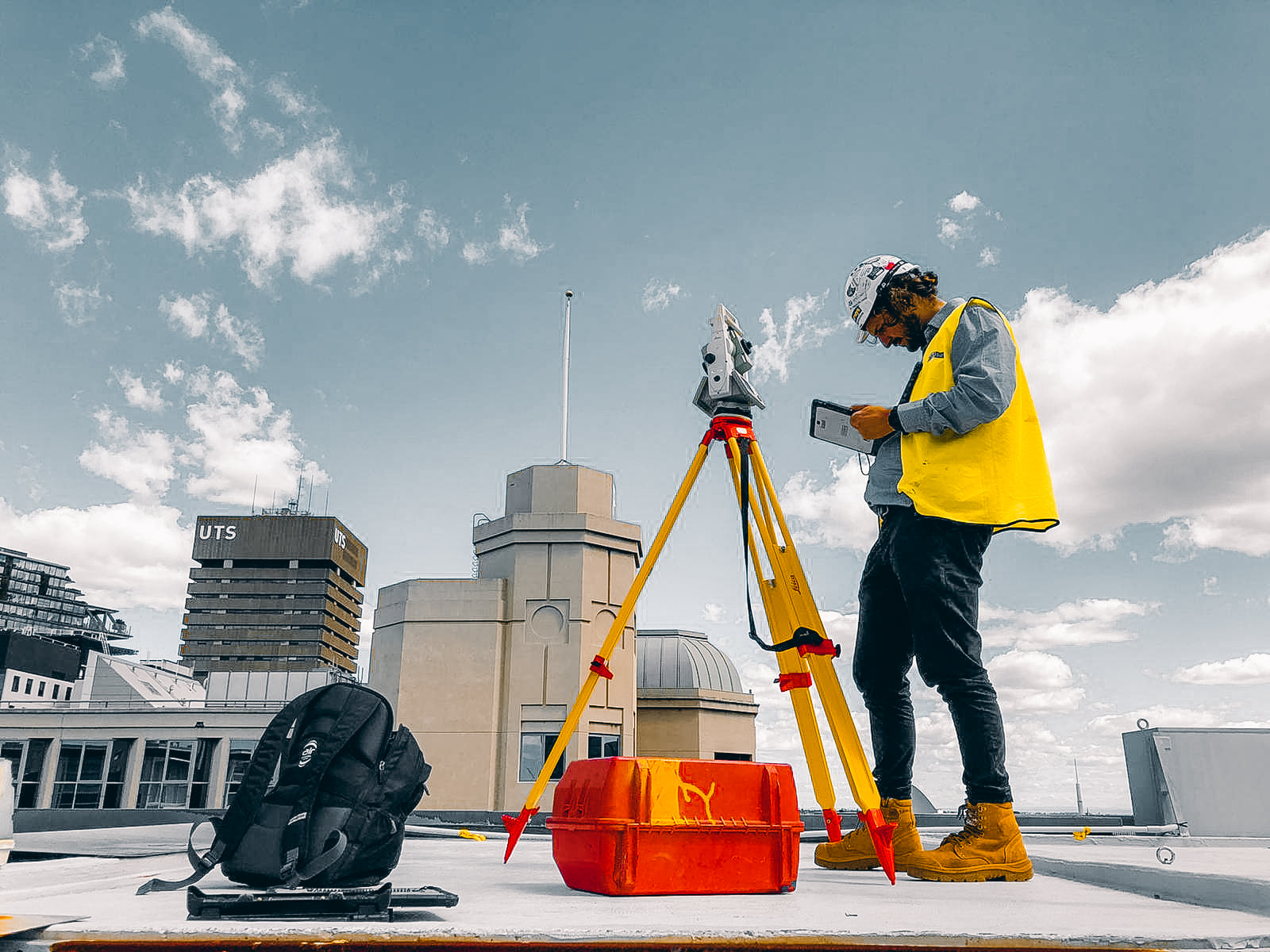Introduction
Excavation has long been a crucial part of construction, utility maintenance, and environmental projects. In Australia, where underground utilities are dense and urban expansion is ongoing, traditional digging methods often pose significant risks. From accidental damage to underground infrastructure to safety hazards for workers, conventional techniques are no longer meeting modern demands.
Enter vacuum excavation trucks – an innovative and safe alternative that is transforming the industry. These high-tech vehicles use advanced suction technology to excavate soil and debris without causing damage, offering unparalleled precision and safety. As industries across Australia seek smarter solutions, vacuum excavation trucks are emerging as the future of excavation.

What Are Vacuum Excavation Trucks?
Vacuum excavation trucks are specialised vehicles designed to perform non-destructive digging (NDD). Unlike traditional excavation methods that use heavy machinery or manual labour, these trucks rely on high-powered vacuum systems to safely remove soil. By combining air or water pressure with suction, they efficiently expose underground utilities, pipelines, and cables without the risk of damage.
The key components of a vacuum excavation truck include:
- Vacuum System: A high-powered mechanism that suctions soil and debris.
- Air or Water Lance: A tool that uses pressurised air or water to break up compacted soil.
- Debris Tank: A storage compartment for collected materials.
This process not only ensures safety but also reduces the need for invasive digging, making it ideal for Australia’s urban landscapes and environmentally sensitive areas.
The Importance of Safety in Excavation
Excavation in Australia comes with inherent risks, particularly in areas with extensive underground networks such as Sydney, Melbourne, and Brisbane. Traditional digging methods often result in accidental strikes on gas lines, water pipes, or electrical cables, leading to costly repairs, project delays, and even serious injuries.
With increasing regulations around workplace safety and environmental preservation, the demand for safer excavation techniques has never been higher. Vacuum excavation trucks address these challenges by offering a controlled, non-destructive approach. This not only safeguards critical infrastructure but also protects workers, communities, and the environment.
By minimising risk and ensuring compliance with Australian safety standards, vacuum excavation is quickly becoming the preferred method for contractors and utility companies nationwide.
Benefits of Vacuum Excavation Trucks
Vacuum excavation trucks offer numerous advantages over traditional digging methods, particularly in Australia, where safety and environmental concerns are paramount. Here are some of the key benefits:
Safety and Precision
By using air or water to break apart soil and vacuum systems to remove it, vacuum excavation ensures precise digging. This significantly reduces the likelihood of striking underground utilities, making it one of the safest excavation methods available.
Non-Destructive Digging
Unlike mechanical excavation, which can damage infrastructure and disrupt surrounding areas, vacuum excavation is non-invasive. This makes it particularly useful in densely populated cities like Sydney and Melbourne, where underground utilities are intricate and extensive.
Efficiency
Vacuum excavation trucks are faster and more accurate than traditional methods, reducing project timelines. For contractors and utility companies, this means quicker service delivery and less disruption to the public.
Cost-Effectiveness
Accidental damage during traditional excavation often leads to expensive repairs and delays. By preventing these incidents, vacuum excavation minimises costs, making it a cost-effective choice for both small-scale and large-scale projects.
Applications of Vacuum Excavation Trucks
The versatility of vacuum excavation trucks makes them indispensable across various industries in Australia. Some of the most common applications include:
Utility Maintenance
Vacuum excavation is ideal for safely locating and exposing underground utilities such as gas lines, water pipes, and electrical cables. Utility companies across Australia rely on this method to prevent damage during routine maintenance and repairs.
Construction and Trenching
For construction projects requiring precise trenching or excavation in sensitive areas, vacuum excavation trucks provide a reliable solution. This is particularly useful for projects in urban areas where space is limited and infrastructure is dense.
Landscaping and Environmental Projects
In environmentally sensitive areas, vacuum excavation minimises disruption to the natural habitat. It is widely used in landscaping projects, as well as in the preservation of cultural heritage sites across Australia.
Emergency Excavation Work
In urgent situations such as water main breaks or gas leaks, vacuum excavation trucks enable quick and safe digging. This ensures minimal disruption to services and helps address the issue promptly.
How Vacuum Excavation Trucks Are Changing the Industry
The adoption of vacuum excavation trucks is transforming Australia’s excavation industry. As more contractors and utility companies shift towards non-destructive methods, the benefits are becoming increasingly apparent.
One of the most significant changes is the emphasis on safety. Vacuum excavation has set a new standard, helping companies comply with stringent workplace health and safety regulations. Moreover, its efficiency and precision are driving cost savings and improving project timelines, giving businesses a competitive edge.
Industries ranging from construction to utilities are recognising the value of this technology. With its ability to deliver consistent, high-quality results, vacuum excavation is becoming the go-to solution for modern excavation needs in Australia.
Environmental Benefits of Vacuum Excavation
In an era where environmental conservation is critical, vacuum excavation trucks provide a sustainable alternative to traditional digging methods. In Australia, where protecting natural habitats and reducing emissions are priorities, this technology aligns perfectly with national goals.
Minimised Environmental Disruption
Vacuum excavation trucks perform precise digging, significantly reducing the impact on the surrounding environment. This makes them ideal for projects in protected areas, such as wetlands and national parks, or urban areas with stringent environmental regulations.
Reduced Carbon Footprint
Traditional excavation often involves heavy machinery that emits significant levels of greenhouse gases. In contrast, vacuum excavation trucks use energy-efficient systems that reduce overall carbon emissions, making them a greener choice.
Preserving Sensitive Ecosystems
Australia’s rich biodiversity means excavation projects must be handled with care to avoid damaging delicate ecosystems. Vacuum excavation ensures minimal disturbance, preserving native flora and fauna while still achieving project goals.
Technological Advancements in Vacuum Excavation Trucks
The technology behind vacuum excavation trucks is continuously evolving, further solidifying their role as a leading solution for safe excavation in Australia. Recent advancements have focused on improving efficiency, precision, and ease of use.
Enhanced Suction Power
Modern vacuum excavation trucks feature improved suction systems capable of handling denser soils and debris. This advancement ensures faster excavation times, even in challenging conditions such as Australia’s varied terrains.
Filtration Systems
Innovative filtration technologies now allow vacuum excavation trucks to manage debris more effectively, reducing downtime and enhancing performance. This is particularly beneficial in urban projects where debris management is a critical concern.
Automation and Smart Technology
Many vacuum excavation trucks now incorporate smart technologies, including sensors and automated systems. These features enhance precision and provide real-time feedback, allowing operators to work more efficiently while maintaining safety standards.
The Future of Vacuum Excavation
As industries across Australia continue to embrace safer and more sustainable practices, the future of vacuum excavation looks promising. This technology is expected to play an increasingly significant role in addressing the challenges of modern excavation.
Trends Driving Growth
Key trends such as urbanisation, stricter safety regulations, and environmental concerns are driving the adoption of vacuum excavation trucks. These factors are likely to propel further innovation in the field, making the technology even more versatile and accessible.
Increased Adoption Across Industries
From utilities and construction to environmental projects, vacuum excavation is becoming the preferred choice for a wide range of applications. Its ability to deliver precise and non-destructive results is earning the trust of stakeholders nationwide.
Continued Technological Innovation
With ongoing advancements in technology, vacuum excavation trucks are set to become even more efficient and user-friendly. Features such as AI-driven systems and enhanced energy efficiency will likely define the next generation of these vehicles.
Conclusion
Vacuum excavation trucks are redefining the way excavation is performed across Australia. With their unparalleled safety, precision, and environmental benefits, they address many of the challenges associated with traditional digging methods. By minimising risks, reducing costs, and protecting the environment, companies like Rapid Vac Trucks have become the go-to solution for modern excavation projects.
As industries continue to evolve, the demand for vacuum excavation trucks will only grow. By adopting this innovative technology, Australian contractors and utility companies can ensure compliance with safety standards, enhance efficiency, and contribute to a more sustainable future. It is clear that vacuum excavation trucks are not just the present but the future of safe excavation.
FAQs
1. What is a vacuum excavation truck used for?
A vacuum excavation truck is used for non-destructive digging, safely exposing underground utilities, pipelines, and cables. It is also ideal for precise excavation in construction, utility maintenance, and environmental projects.
2. How does vacuum excavation differ from traditional digging methods?
Unlike traditional digging methods that use heavy machinery or manual labour, vacuum excavation relies on air or water pressure to loosen soil, which is then suctioned into a debris tank. This reduces the risk of damaging underground utilities and minimises environmental disruption.
3. Are vacuum excavation trucks cost-effective?
Yes, vacuum excavation trucks can save costs by preventing accidental damage to underground utilities, reducing project timelines, and lowering the environmental impact. They also minimise the need for post-excavation repairs and cleanup.
4. Where are vacuum excavation trucks commonly used in Australia?
Vacuum excavation trucks are widely used in urban centres such as Sydney, Melbourne, and Brisbane for utility maintenance, construction, and emergency repairs. They are also employed in environmentally sensitive areas for non-invasive excavation.
5. Is vacuum excavation suitable for all types of soil conditions?
Yes, vacuum excavation is versatile and can handle a variety of soil conditions, including compacted soil, clay, and loose sand. Advanced trucks are equipped with enhanced suction power to manage even the toughest terrains.















