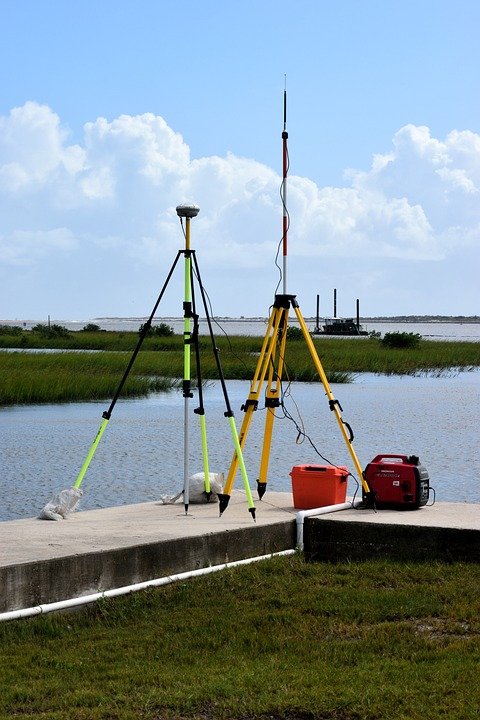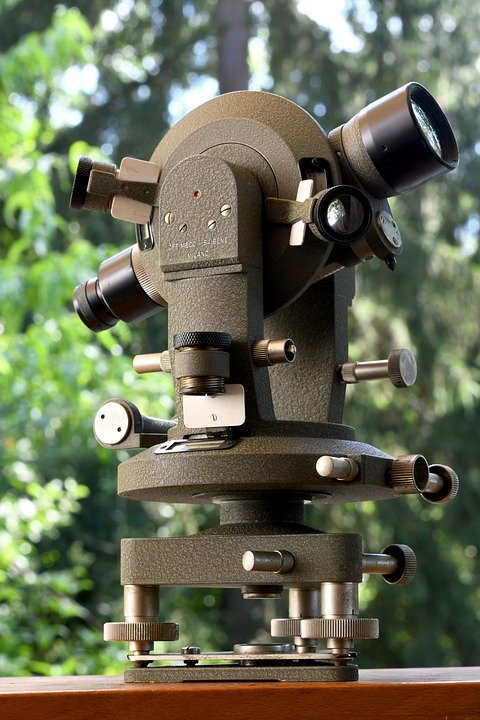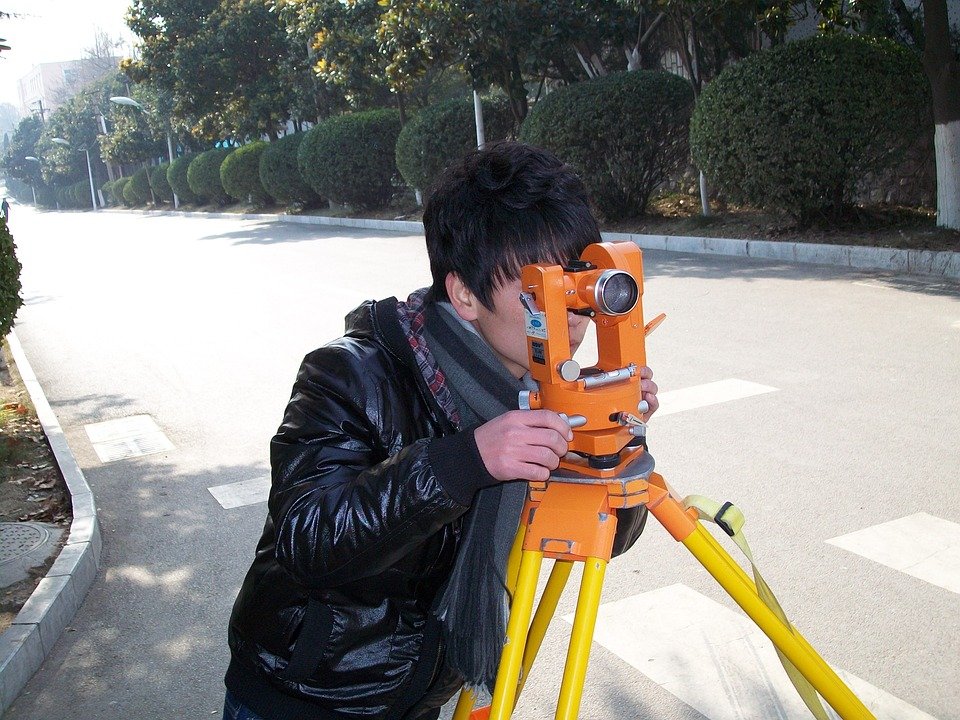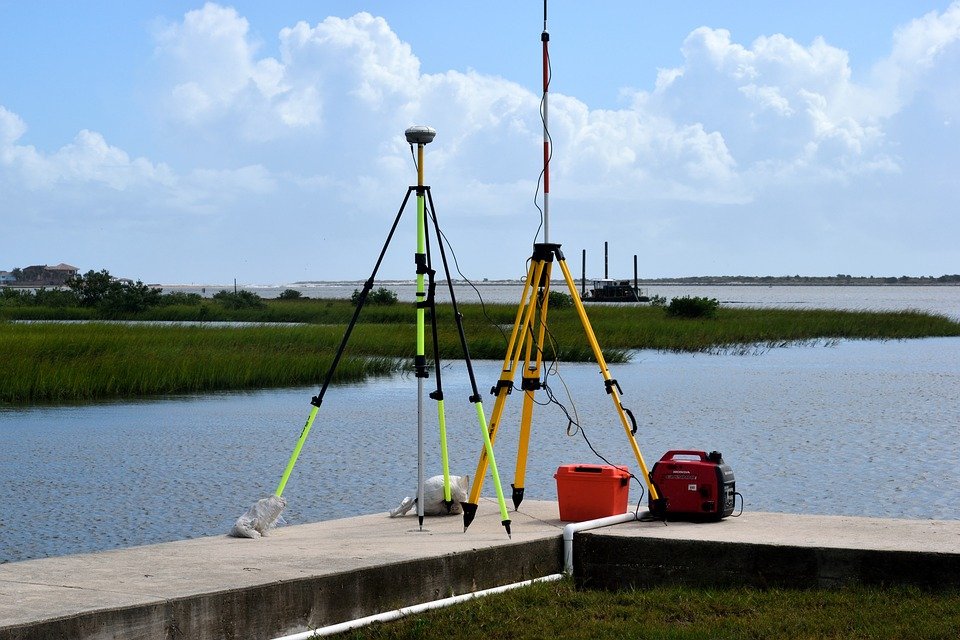[ad_1]
Understanding Elevation Data and How It Can Be Used in GIS
Elevation data is a type of geographic information system (GIS) data that measures the height of a location above sea level. This data is useful for many different applications, from land use planning to environmental research. It can also be used to produce detailed maps of terrain features such as mountains, valleys, and rivers. In this article we will explore how elevation data can be used in GIS, and the different ways it can be collected and analyzed.
Data Collection
There are several methods for collecting elevation data, such as aerial photography, satellite imagery, and ground surveys. Aerial photography provides highly detailed images of the landscape, which can be used to measure elevation changes. Satellite imagery provides less detail but is useful for providing a large-scale overview of an area. Ground surveys involve taking measurements from the ground with the use of specialized equipment such as total stations and GPS receivers.
Data Analysis
Once the data has been collected it can then be used for a variety of analysis tasks. One of the most common uses of elevation data is to create digital elevation models (DEMs). DEMs are three-dimensional representations of the terrain that can be used to measure slope, aspect, and other terrain features. DEMs can also be used to create contour maps, which show the changes in elevation over a given area.
Other types of analysis that can be done with elevation data include watershed analysis, which is used to identify the areas that contribute the most water to a particular river or stream. This data can be used to help manage water supplies and protect watersheds. Elevation data can also be used to identify areas that are prone to flooding and other natural disasters, as well as to plan for land use and development.
Uses of Elevation Data in GIS
Elevation data is used in many different GIS applications. For example, it can be used to create 3D fly-throughs of an area that show the terrain in a realistic and immersive way. Elevation data can also be used for route planning, as it can help to identify the most efficient route between two points. It can also be used to create accurate representations of the land surface for planning and land use purposes.
Conclusion
Elevation data is an important type of GIS data that can be used in a variety of applications. It can be collected using aerial photography, satellite imagery, and ground surveys, and it can be used to create digital elevation models, contour maps, and to conduct watershed analysis. It is also used for route planning, creating 3D fly-throughs, and for land use and development planning. Understanding elevation data and how it can be used in GIS is essential for anyone who works with geographic information systems.
[ad_2]










