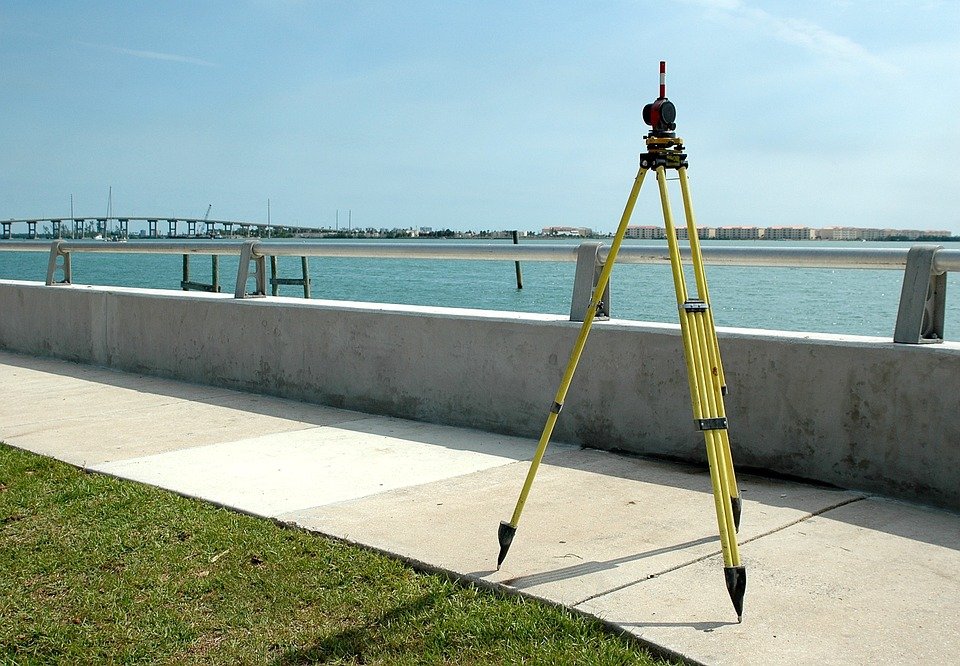City surveyors are working with Brisbane city council to help plan the future layout of the city. This includes accommodating growth, building sustainable developments, improving transport, encouraging employment and keeping green spaces large and connected.
Australian capital cities are undergoing rapid urban expansion in response to the “Great Australian Dream” of home ownership. This expansion often occurs on the fringe of a city, where land is relatively cheap and financial returns are high.

1. Utility Atlases
When planning new developments or repairing existing ones, it’s important to locate and map underground utilities like electric wiring, gas lines, water pipes, sewerage networks and telecommunications. These maps help project managers avoid costly utility relocations and can reduce construction delays, damages and liability costs.
In Brisbane, Council identifies and invests in infrastructure as part of its Local Government Infrastructure Plan (LGIP). The LGIP shows where urban development is expected to occur and what type of services may be required for each zone.
In addition to LGIP, city councils can also use their long-term infrastructure plans and Netserv Plans. These provide Council with a better understanding of what needs to be delivered in the future. Among other things, these plans can include ratios for infill versus greenfield development.
2. Set-Out Surveys
Surveyors in Brisbane are working with Brisbane City Council to help plan the future layout of the city, accommodating growth, building sustainable developments, improving transport and encouraging employment.
The process of city planning also helps to ensure that green spaces are kept large and connected. This can increase social cohesion, reduce crime and encourage community participation.
Set-out surveys are an important part of the construction process and should be conducted before any construction work begins. Inaccurate set-outs can cause major problems later on, resulting in costly delays.
Set-out surveys are essential for many different construction projects, including residential and commercial development, roads, bridges, railways and more. They provide the base data for civil design and allow the construction team to build the project exactly as it was planned.
3. Surveying for Subsidence
City surveyors are in a unique position to help with the town planning of Brisbane. By designing places that are convenient to live, work and play, they can increase social cohesion, reduce crime and encourage community participation.
Creating smart cities requires accurate data. This means collecting the right information about existing infrastructure, improvements and future expansion plans.
Subsidence monitoring is one way that land surveyors can do this. They use specialised equipment to take precise measurements of the ground under a structure.
This can help them determine whether a property is susceptible to subsidence and how the issue might be remedied. They may also need to carry out geographical surveys that can identify issues with soil instability and drainage. This can also prevent subsidence from happening in the future.
4. Geotechnical Surveys
City surveyors are essential in Brisbane’s urban development as they provide key data and mapping for a range of projects. These include data collection and management, zoning and land use, and infrastructure.
For example, geotechnical surveys help to determine the soil conditions of a property. This information is important for any construction project.
Whether you’re planning to build a new house, renovate an existing property, or subdivide a block, you will need a plan and a permit. Your town planner will review your plans and check that they are in line with the current town planning codes.
5. Topographic Surveys
When it comes to developing residential and commercial space, topographic surveys are an essential part of the process. They help to design new buildings, new roads and drainage runs.
A topographical survey, also known as a feature contour survey, details the land’s features in terms of height, depth and size. These may include hills, rivers, trees and fences.
Using modern equipment such as drone survey photogrammetry, the data that a topographic survey captures can be used to create an accurate three-dimensional model of the site.
A topographic survey can provide the information that you need to obtain a zoning permit or mortgage loan for construction work on your property. It can also reveal any environmental issues that you need to know about before a project goes ahead.


